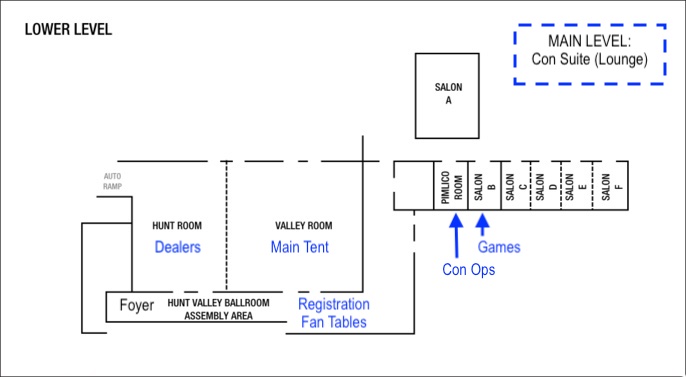Hotel Function Space
Here is a diagram of the hotel function space we are using. The con suite is on the ground floor and the rest of the rooms are on the lower level.

Here is a diagram of the hotel function space we are using. The con suite is on the ground floor and the rest of the rooms are on the lower level.
